Boho Contemporary
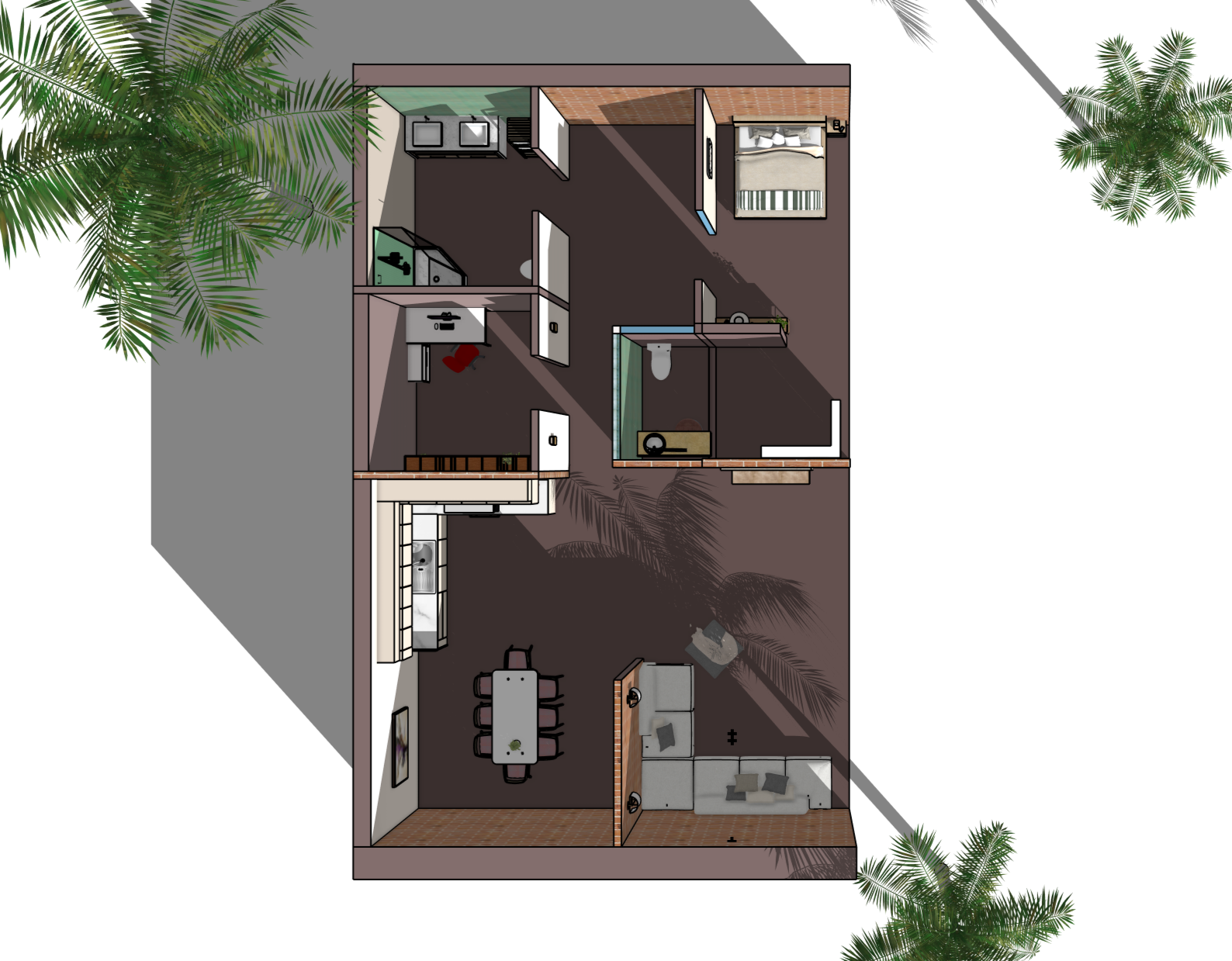
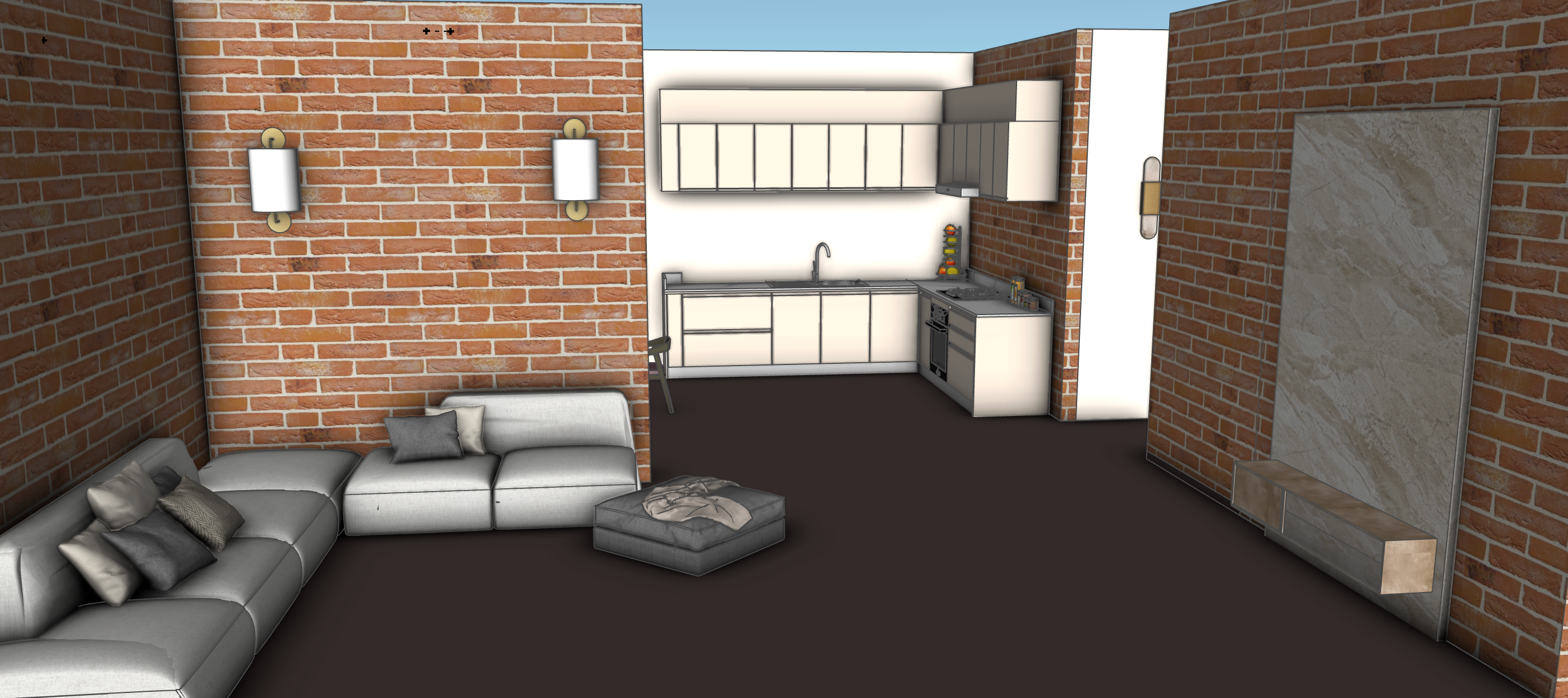
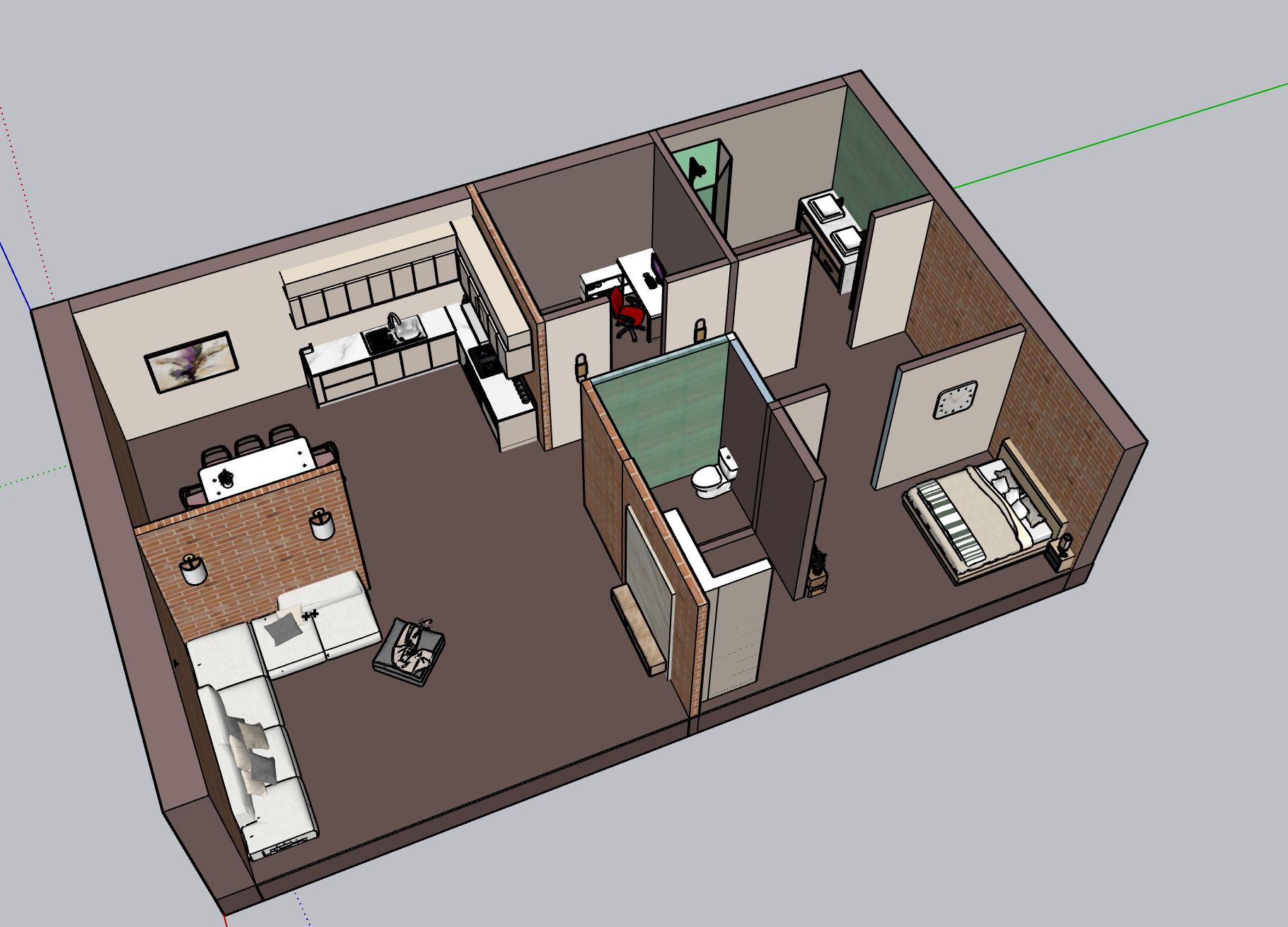
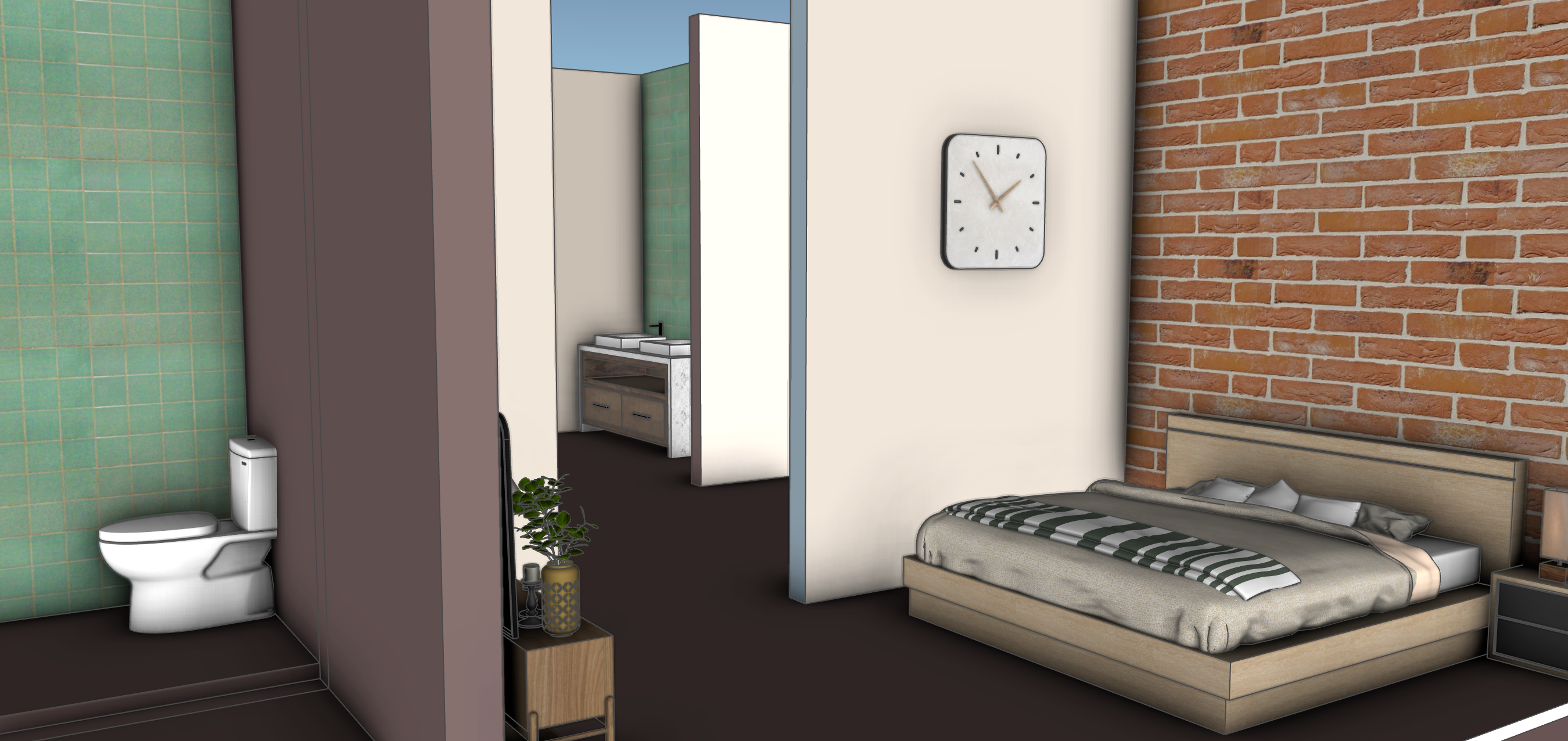
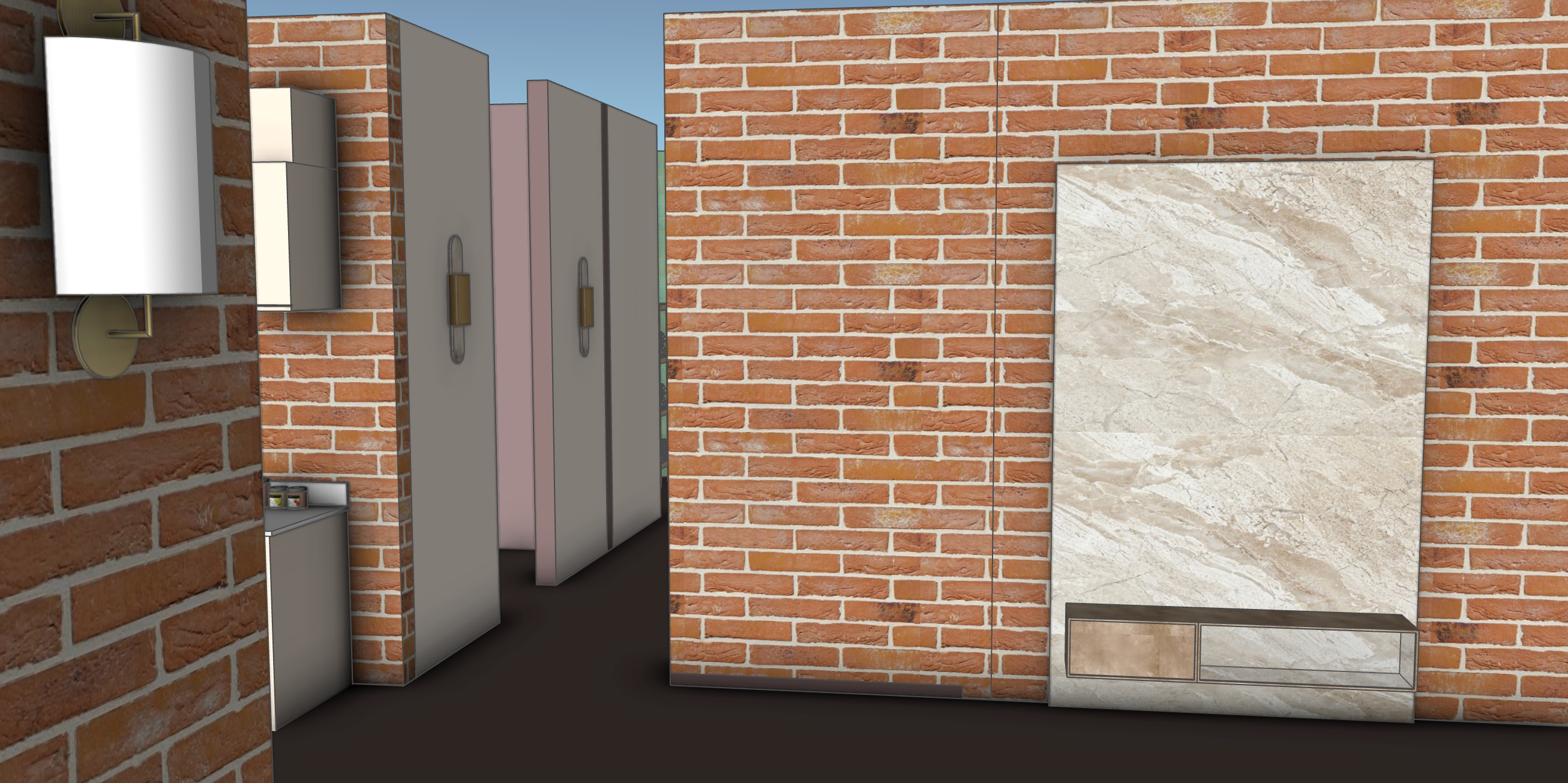
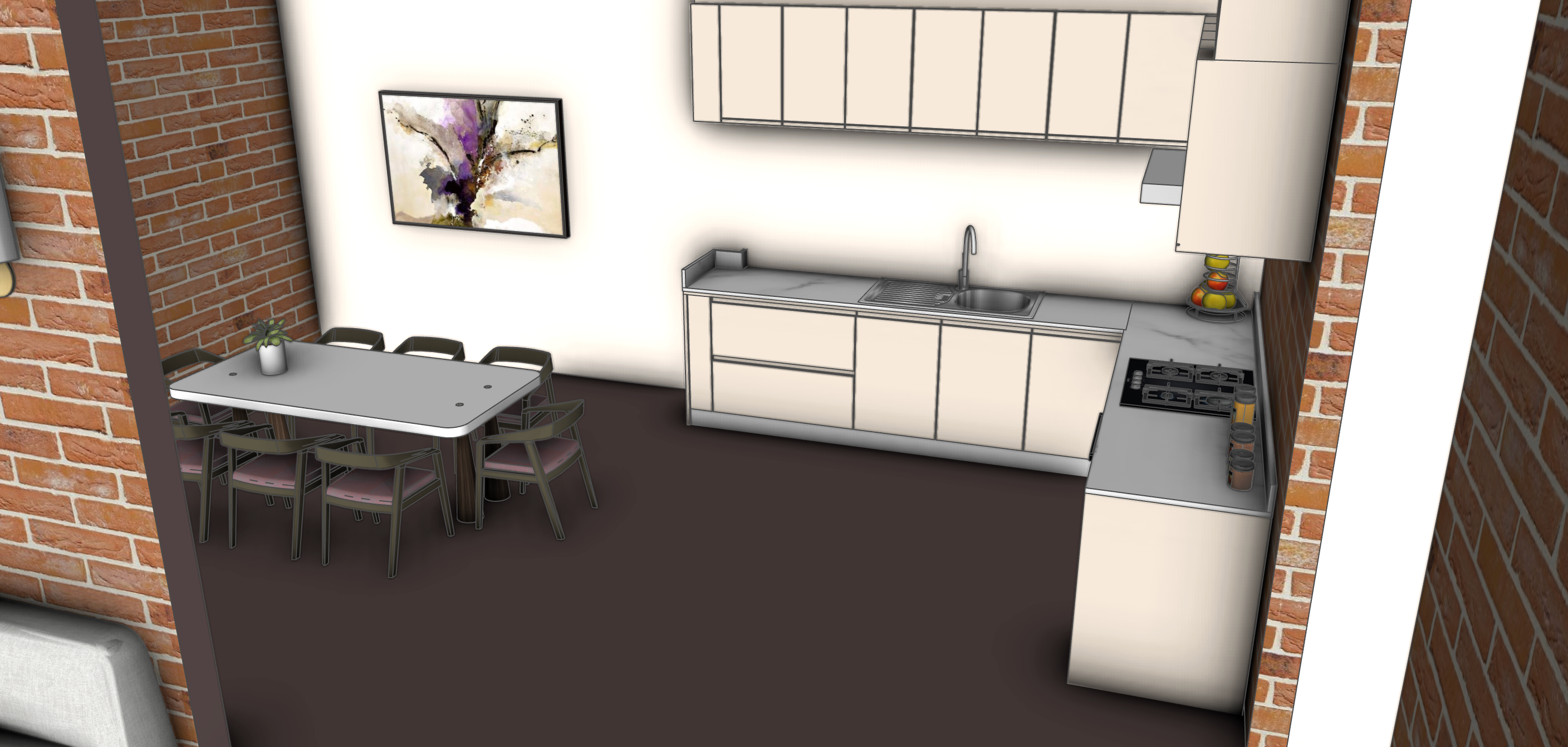
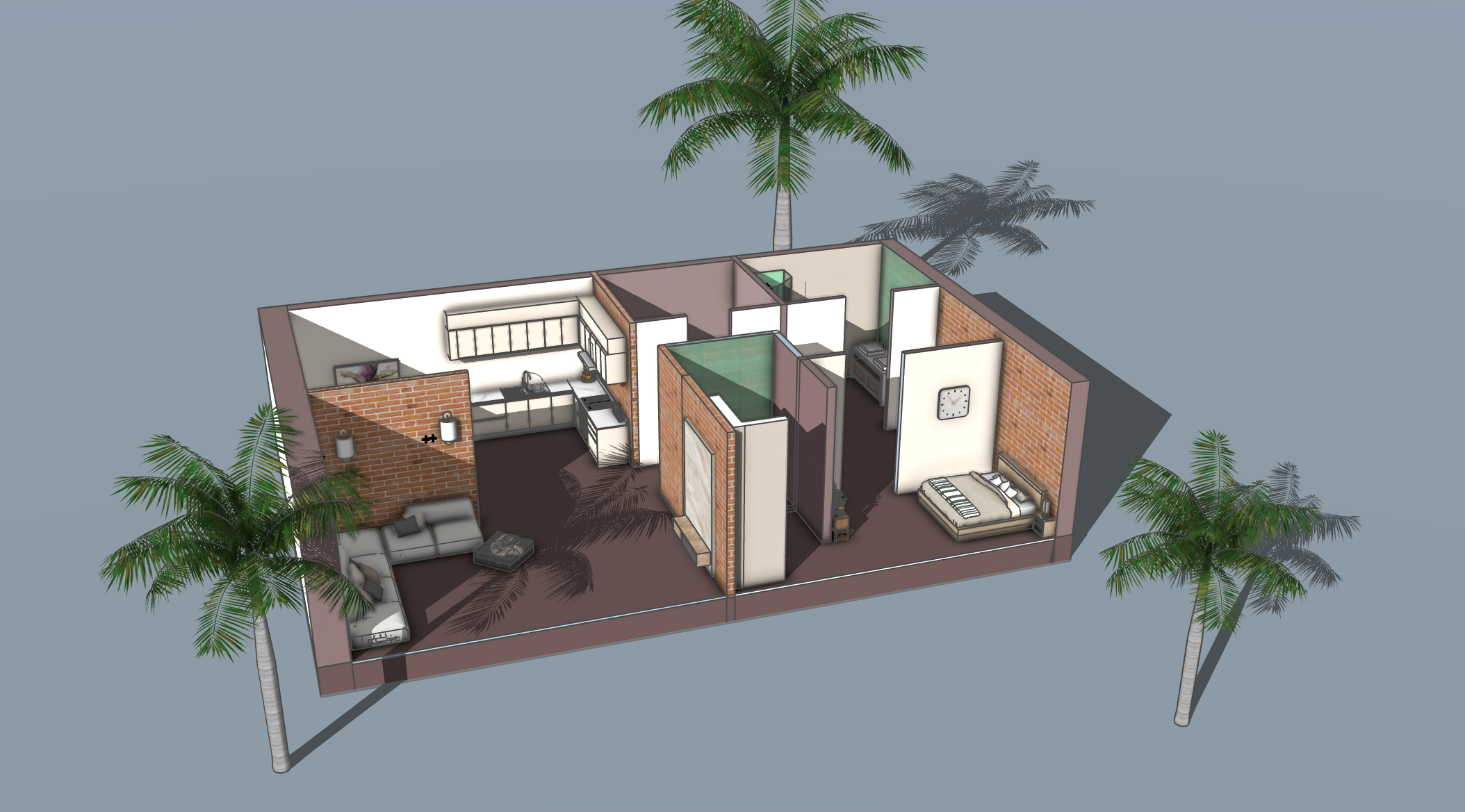


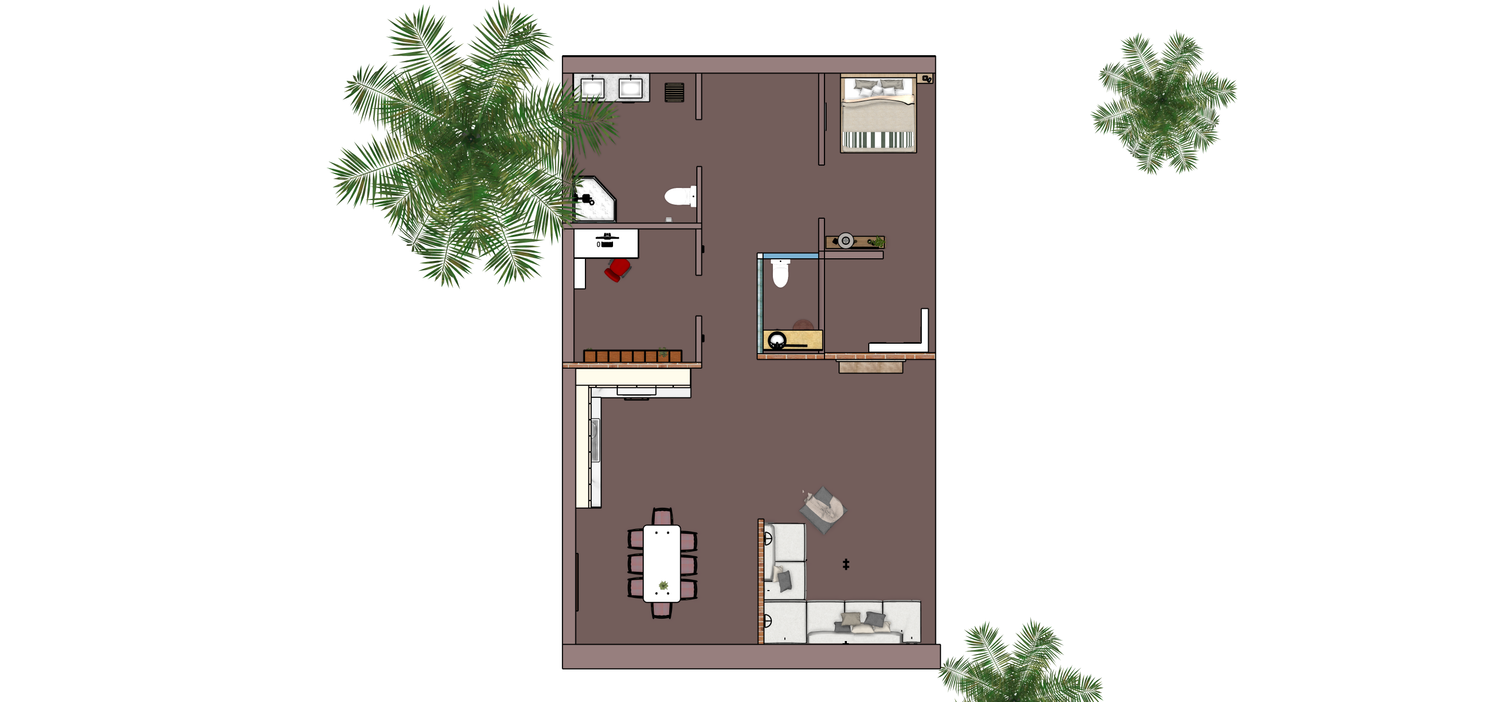
About this Design
Boho Contemporary combines materials consistent with the old and new. Exposed brick is an eclectic touch with the marble fireplace while white cabinetry, soft colored walls and muted brown wood flooring contribute to the moody ambiance. 1400 sq ft layout
_
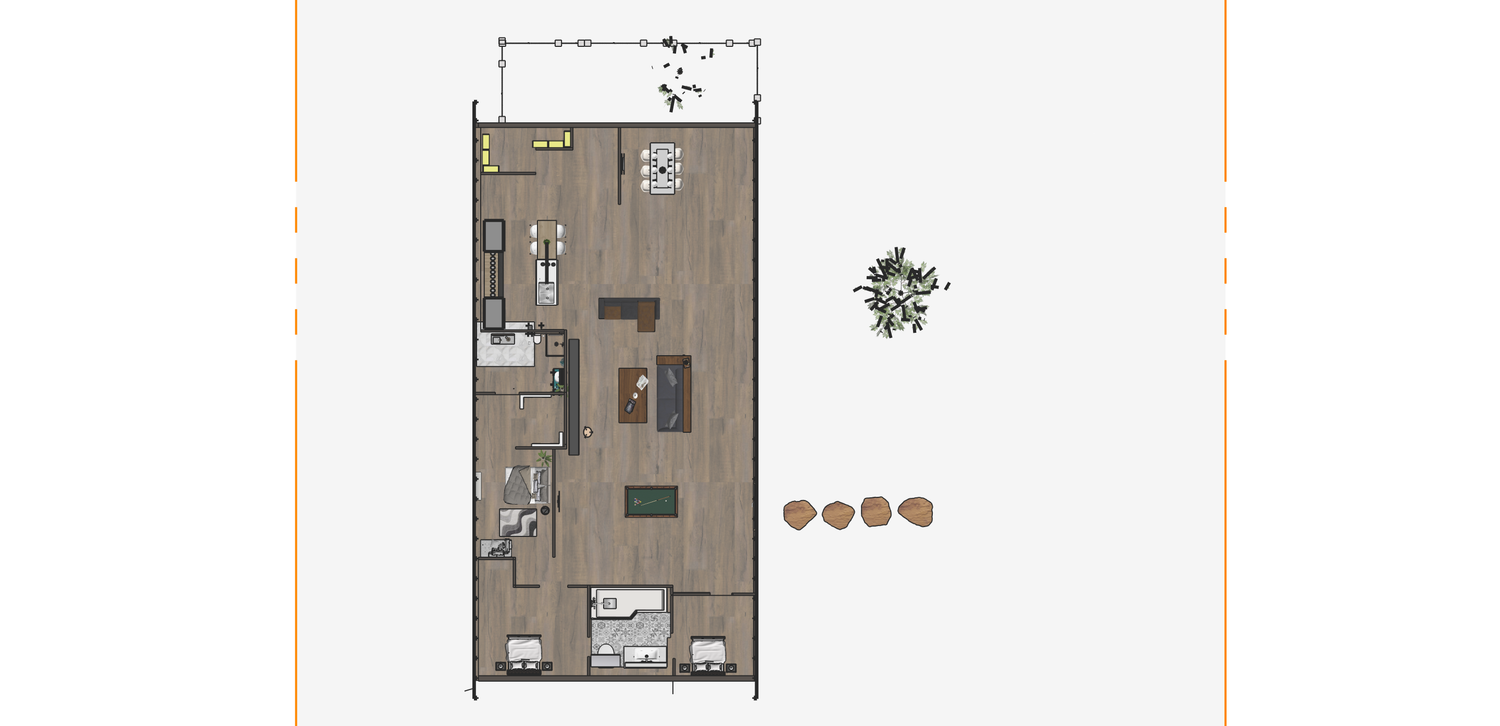
Modern Tradtional
A modern take on the rustic farmhouse trend. Warm woods with grey undertones, white kitchen with an open concept plan, lounge-style living area, one primary suite and a jack and jill bathroom connecting two additional bedrooms.
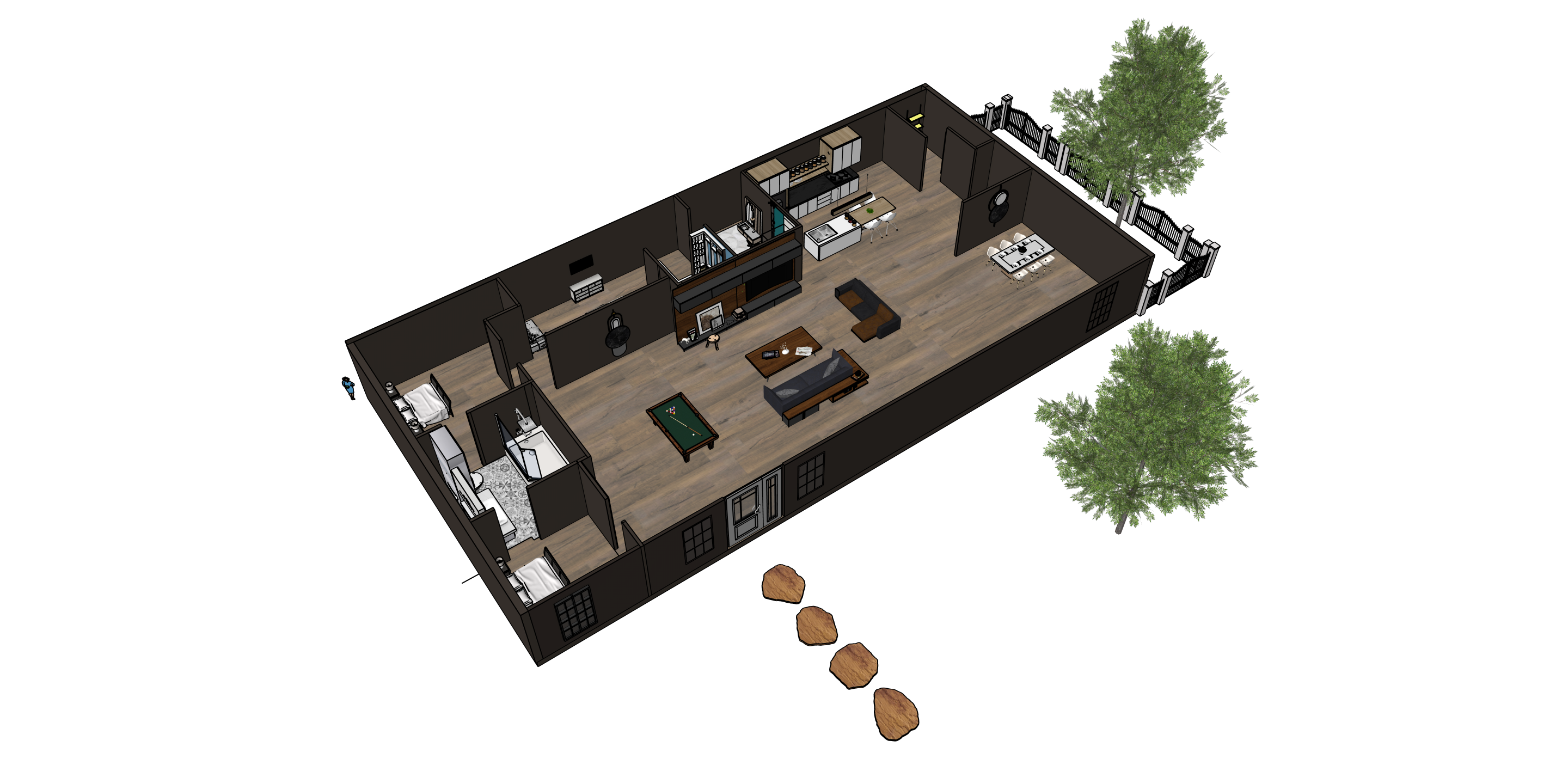
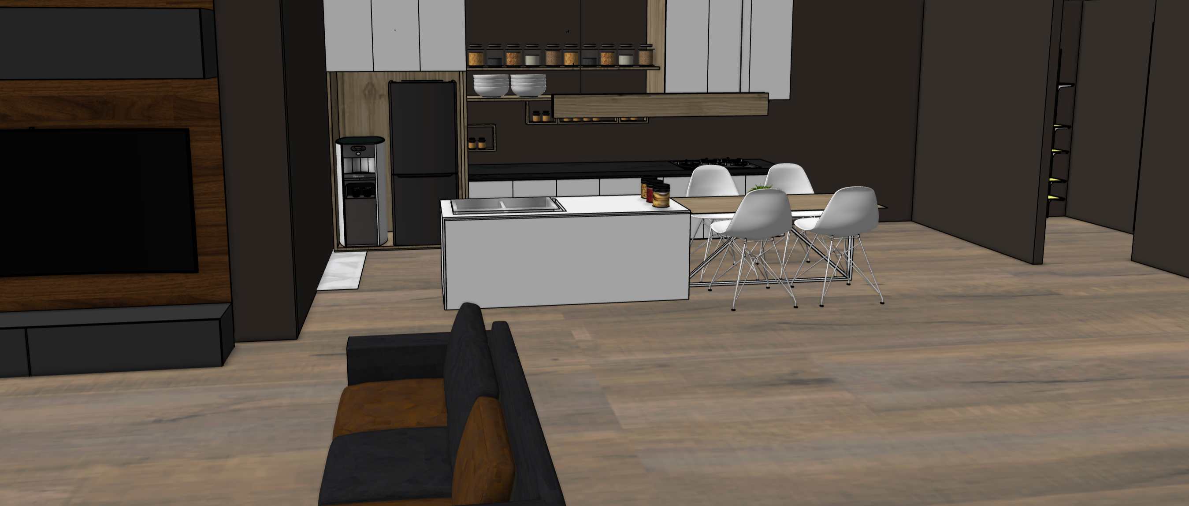
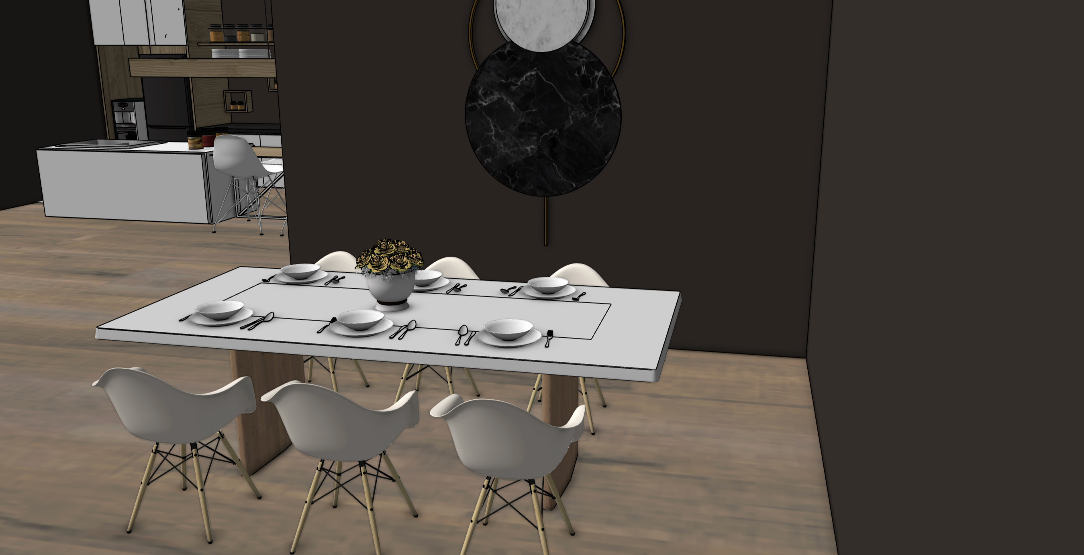
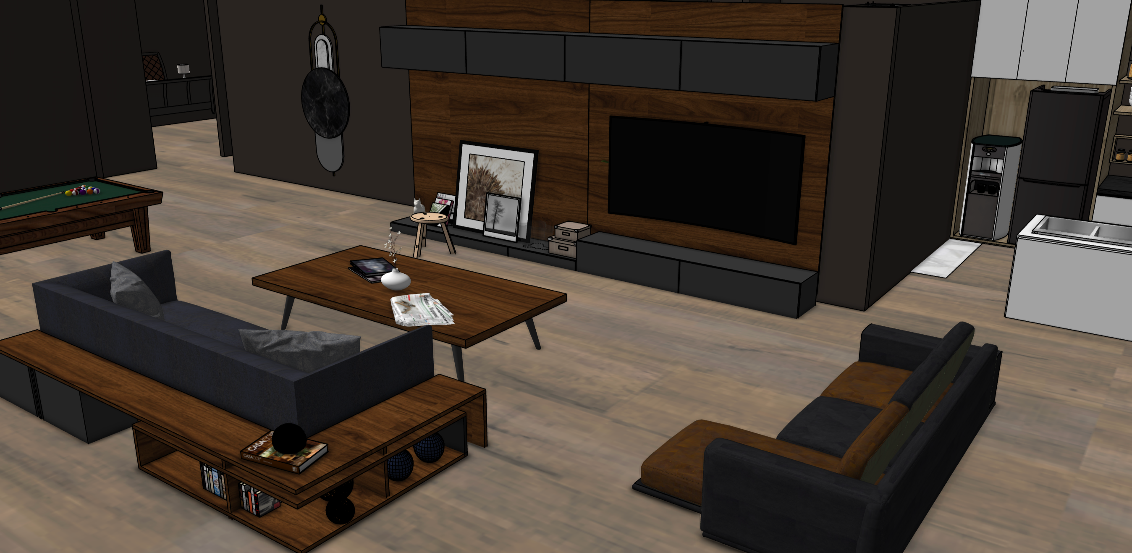
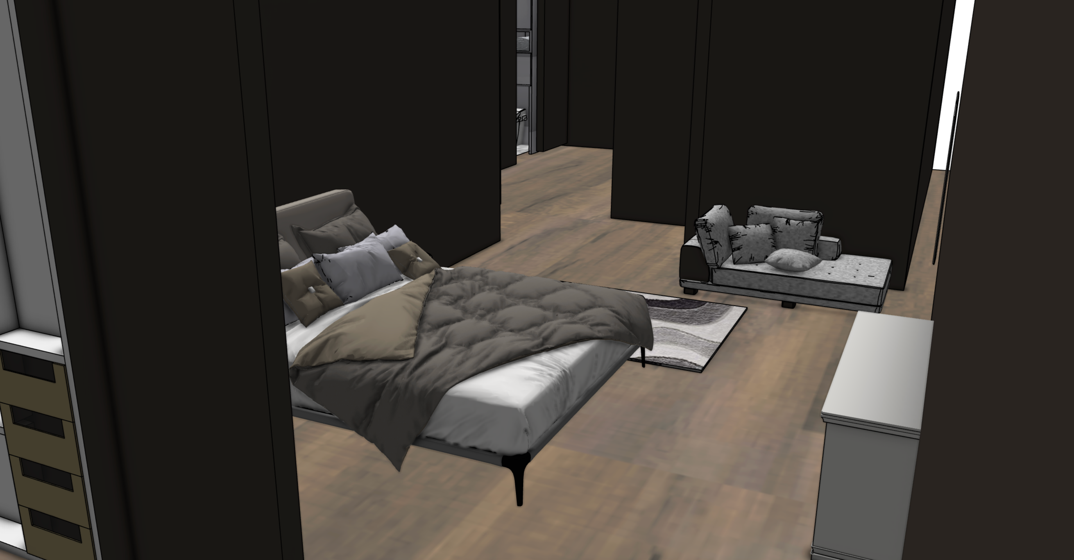
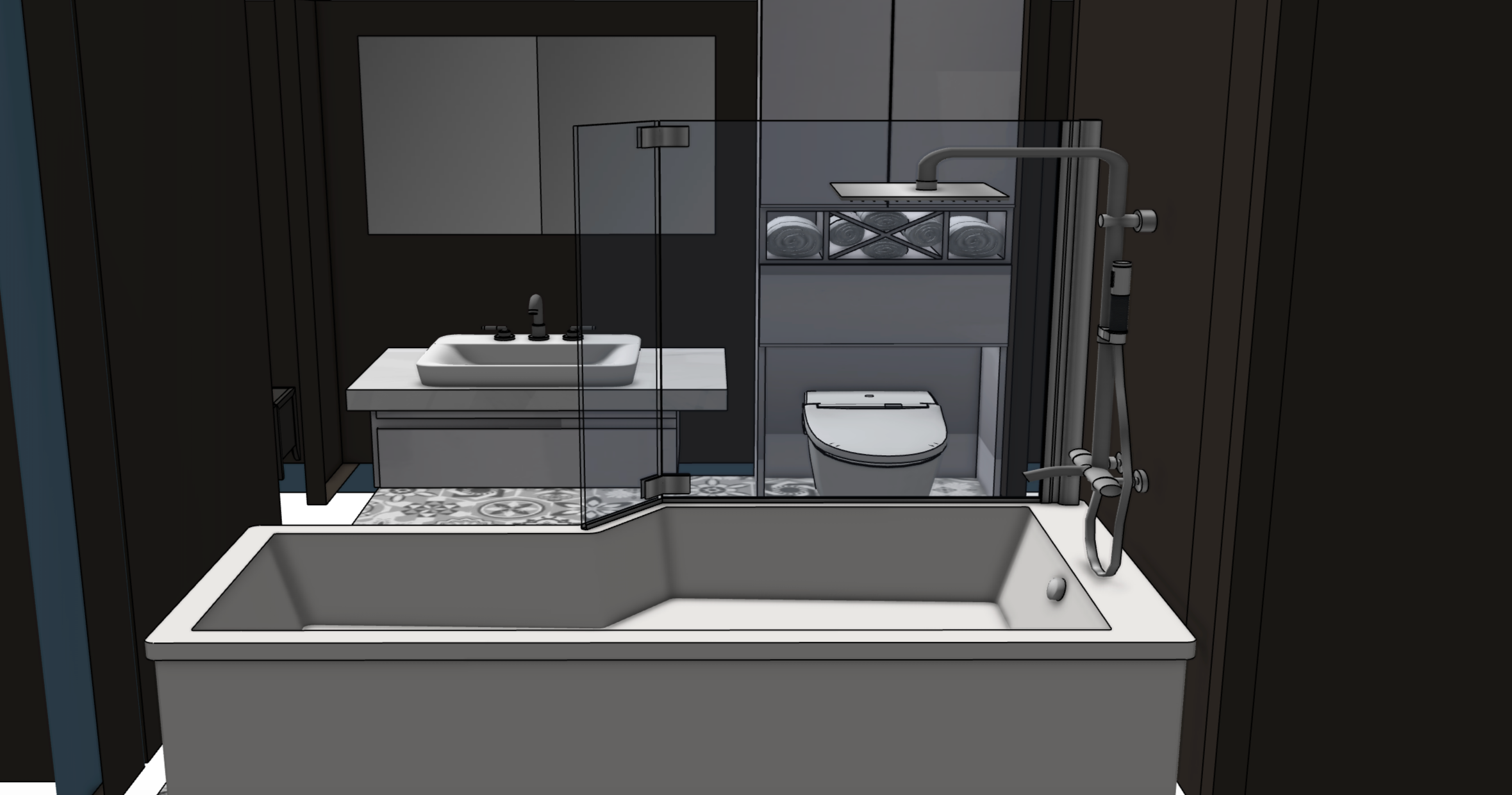
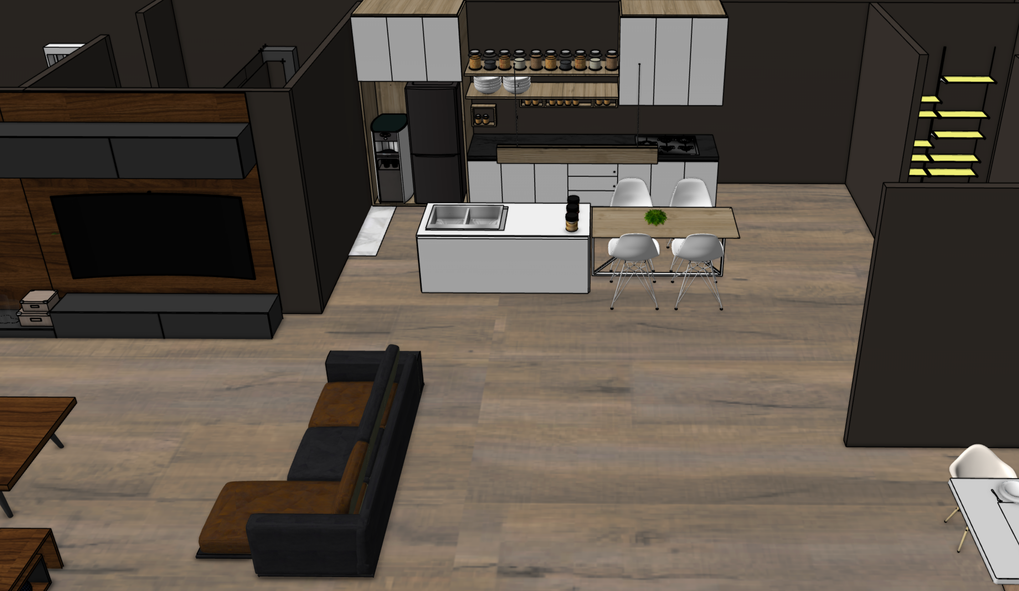
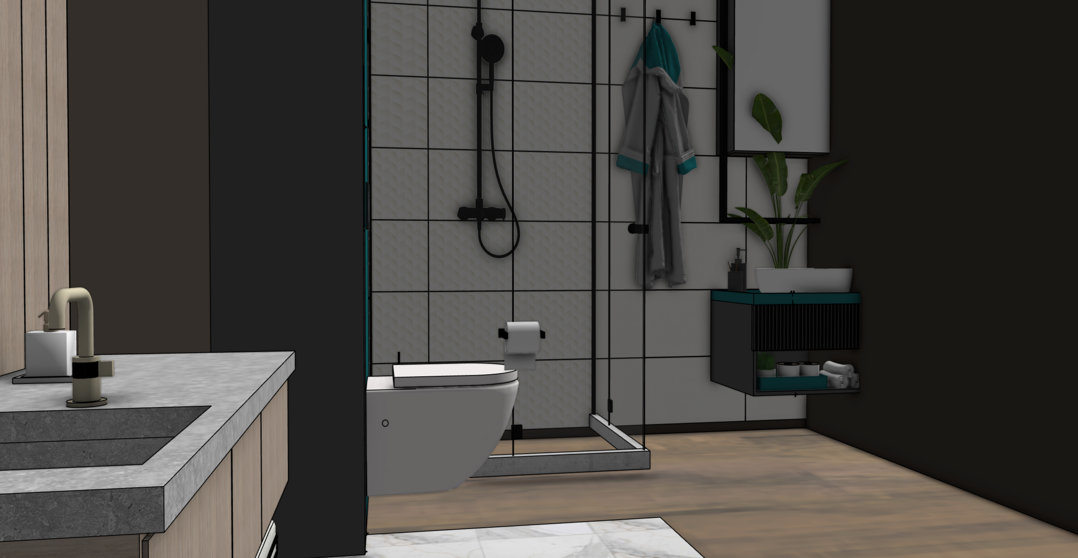
Meditation Space






Unwind to Align
Centered around creating a sanctuary where people can unwind to align, this space will influence restoration and balance. Round shapes meet short, linear walls to depict how you have to physically walk through the winding/curved space to reach alignment which is when you exit the building through the straight hallway. The organic shapes encourage you to be organic yourself by releasing energy that no longer serves you. The hallway isolates and centers you before releasing you back into the world. Orange tile is used to bring an uplifting, warm ambiance to the area and remind of the sunsets seen in the area. Candle holders hang inside the half-circle tiled pods. Located in Hawaii, I utilized concrete to mimic what the area commonly uses for its other buildings. Wood brings an earthiness back into the space and helps ground you which is ideal for a meditation space.
Enscape Rendering
